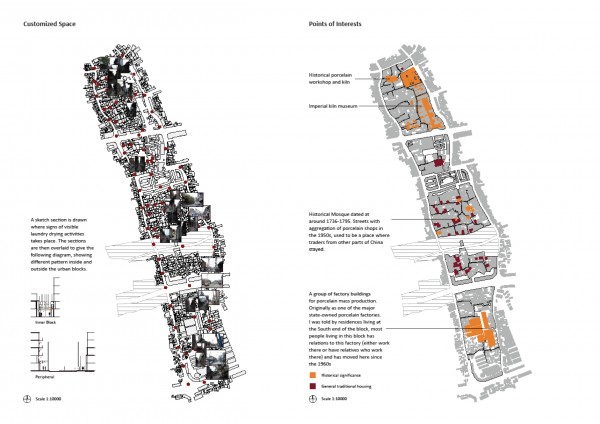A preliminary image of the interior proposed for the new Benetton shop in Tehran. we enjoyed the literal, obvious and yet playful games that could be acheived using colour as a central focus, with additional layers and spaces between layers re-interpreted in an attempt to organise public spaces within, below and through the building making it not just a recognisable entity in the city but also usable urban space(s) outwith commercial hours.
Team:
Ulysses Sengupta
Deljana Iossifova
Laszlo Fecske (BAND)Â ( http://www.b-a-n-d.net/ )
Tags: Architecture, band, benetton, competition, double skin, iran, public space, soft-grid, softgrid, tehranPosted in Works | Link | Comments Closed

Experiments in transparency and translucency, using layers of the facade to merge with and hint at the functions and movements within the building. This is an ongoing interest for the practice with the subtleties of exterior and interior relationships being explored in ways that are about both ambiguity and connection. With the ongoing interest in facade manipulation in Architecture, we believe that the envelope continues to be about both mediation and communication, with the decorative possibilities acheived as a result of these explorations.
Built Project:
New low energy slab cooled reception and registry buildings (clashing into and in symbiotic relationship with the back of an existing 60’s courtyard block originally designed for this purpose) designed and completed for the University of Kent at Canterbury while Ulysses Sengupta was Project Architect at Cornish Architects in London. Â
Please use the link below to contact Cornish Architects directly:
Tags: Architecture, built, cast, facade, hinted, layering, low energy, materials, reception, registry, reglit, shadows, soft-grid, softgrid, sustainable, translucent, transparent, ulysses, universityPosted in Works | Link | Comments Closed
Ganz_Feld_Verwand-Lung (Flux Territories – The beginning 01) from softgrid_limited on Vimeo.
An exceptional piece of work by Robert Buehler as part of his final undergraduate year at The University of Nottingham, Department of Architecture & Built Environment. (B.Arch)
The project involved the merging of virtual (animated), real (filmed) and found (film) material to explore ideas of cities as territories in constant change. It was the beginning of our explorations into emergent systems, parametric urban design and the relationship between identity, memory & urban patterns.
Student: Robert Buehler
Studio Leader: Ulysses Sengupta
More Detail: www.designunit6.com
Tags: animation, Architecture, change, cities, city, design, experimental, film, flux, nottingham, studio, study, territories, territory, unit1, university, urbanPosted in Works | Link | Comments Closed
We thought this was both informative and entertaining!
All credit to SASI Group at The University of Sheffield for this clever take on cartography. This particular collection was shown as a presentation by Professor Danny Dorling called 「Changing perspectives: mapping global injustice by changing the view?〠at the ‘Magnificent Maps: Power, Propaganda and Art’ Exhibition (British Library)
sasi.group.shef.ac.uk/presentations/changingperspectives/
Posted in Likes | Link | Comments ClosedA series of investigations by Eric Cheung in Jingdezhen, China
Tags: analysis, china, customised spaces, emergent ecologies, informal development, jingdezhen, urban design, urban regeneration, urban studyPosted in Works | Link | Comments Closed
Embedding Ecology – The Eco Farm Project 01 from softgrid_limited on Vimeo.
This is a quick early fly through of a project we are involved in (China ). The video was not meant to be of a completed design, but rather an attitude that we brought to the project in the early stages.
Our accepted proposal based on this quick visualisation reflected the main spatial/architectural principles involved:
1) An actual ecological area at the heart of the agricultural/scientific scheme
2) Public access to the new amenity created (a public park)
3) Working with the topography and studied water paths and collection
4) Incorporating/enjoying the abstract patterns created by human intervention in the form of agricultural landscapes
5) Shifting perceptual possibilities through seasonal variance
Produced in co-operation with: Marc Sawan
www.eye-kon.com
Posted in Works | Link | Comments Closed


